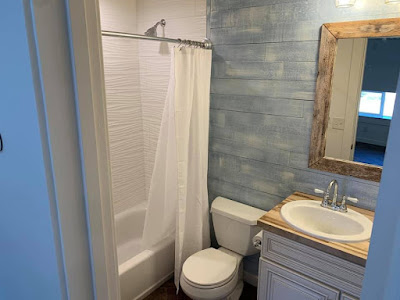A "barndominium," or a metal building that you build out the inside to include livable square footage, is a great way to save time and building expenses... and some people do it just because they love the way it looks!
This client wanted to build a metal building and build it out so half of it was livable, and the other half was a shop/garage. This is one of those situations where it might be hard to find someone comfortable and willing to draw the plans. Most of the time, metal building erectors want to quickly put up the metal building, get paid, and move on. This means it may be up to you to find someone to draw out the inside floorplan, and then find a contractor willing to build it out.
Lucky for you, we have experience and love doing custom work like this!
We were able to come up with a really great floorplan for this client that squeezed as much room into their 600 square foot "tiny house" area in their metal building... and it still feels luxurious and spacious!
With tall 10' and 12' ceilings, this tiny home, built inside a metal building, doesn't feel tiny at all!
Get in touch with us today, and let's start working on your project:







